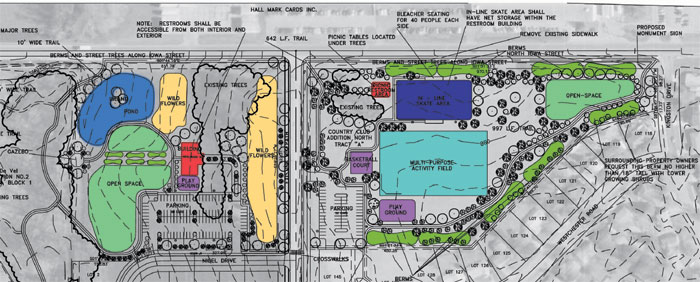This property is located just west of Hallmark Cards. Hallmark Cards originally owned the property to serve as a buffer area or possible future site. In 1998, the south side of Peterson Road Park was donated to the City from Hallmark Cards for use as a future park. In January of 2000, the northern portion of the park ground was donated to the City for a park.
Site Inventory and Analysis
The topography and vegetation vary throughout the site, from open grass area to densely, wooded areas. On the south side of Peterson Road, the park is made up of grass pasture and a few trees at the southwest corner of the Peterson Road and Iowa street intersection. On the north side of Peterson Road, the park is made up of large dense woodlands and a small pasture. To the north is a major storm drainage collector running from the west to the east and under North Iowa.
Surrounding usage includes existing single family development to the west and southwest; the Hallmark Cards Manufacturing plant to the east across North Iowa street; and manufacturing to the north. West of the Park, adjacent to the south side, is the Lawrence Heights Christian Church. Pedestrian access into the Park is available via existing sidewalks along north Iowa Street and Kingston Drive. Existing trails are in use along the existing drainage way. Several years ago, the City improved the drainage way by widening this section drainage channel and cleaning up the drainage area. A 10′ wide bike path and 6′ sidewalk runs along Peterson Road. A large parking lot is located on the west side owned by the Lawrence Heights Christian Church.
Programming and Preliminary Design
Programming for Peterson Road Park was a collaboration of Lawrence Parks, Recreation and Culture Department staff, Hallmark Cards representatives and Landplan Engineering representatives.

